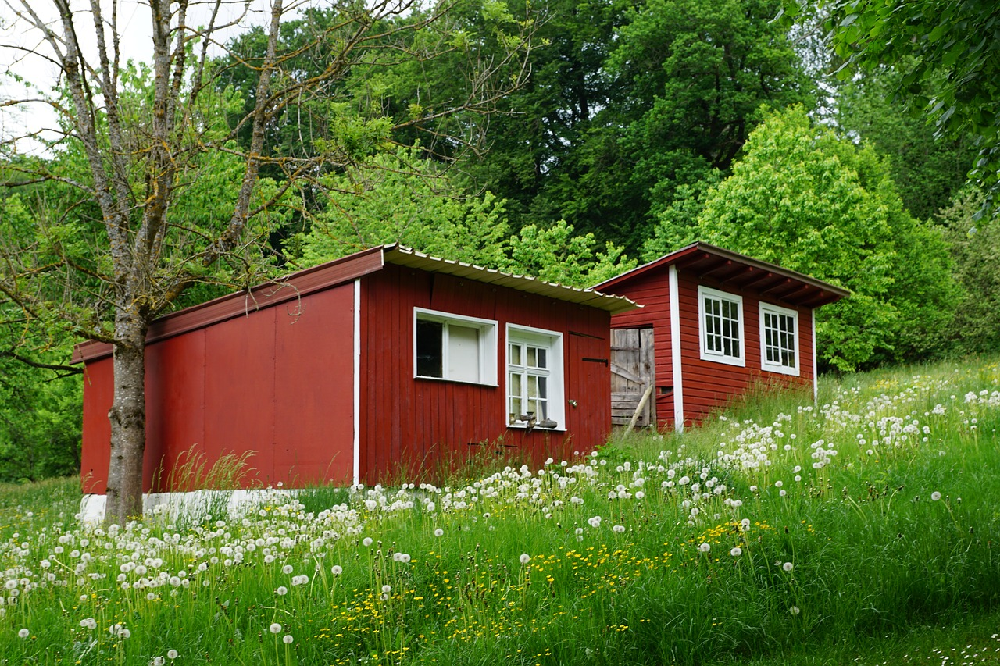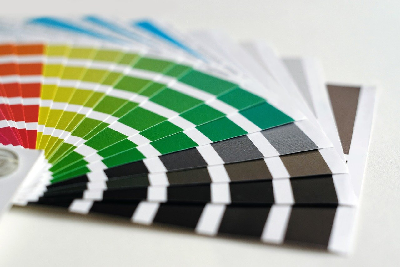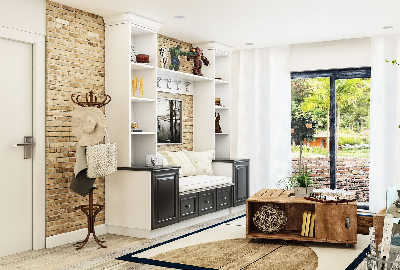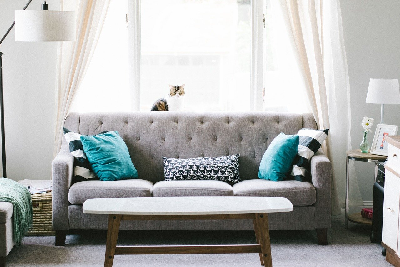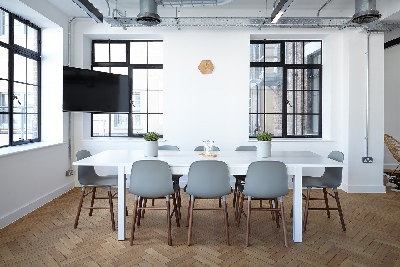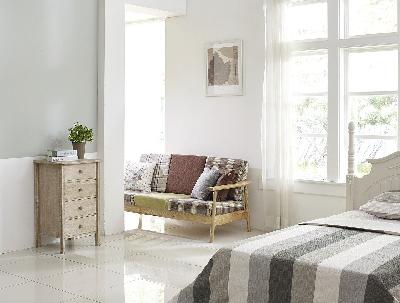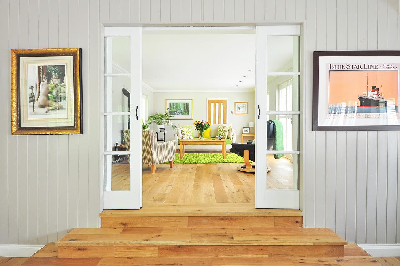Do you live in a tiny house or thinking of moving into one? Our tips will help you make this limited space feel spacious and use it 100%.
Our living space is shrinking, and there is not much to do about it. Many countries worldwide are currently struggling with the housing crisis. There are too few apartments on the market, and the inflated prices do not encourage or facilitate moving on your own. At the same time, more and more people are getting tired of the big city life, and now that remote work got popular, they can finally move to the countryside. But they often cannot afford to buy a house or build it.
Tiny house movement and its challenges
The tiny house movement was born as a result of these issues. Such houses are much more affordable and often can be constructed on the land for recreational or agricultural use. Many projects do not require any foundations, remaining entirely mobile. These are the advantages that draw an increasing amount of people. As painting and decorating contractors in London, we saw this trend gaining momentum in the last few years.
However, there is another side of the coin. Tiny houses are... tiny. And while many people see it as a benefit since it requires them to adopt a more minimalistic attitude towards accumulating things, arranging such a house is always challenging. It is hard to include all the necessary furniture and facilities on 30-40 m2 while keeping things spacious. Today we will focus on this aspect, providing you with tips that will enhance the spaciousness of your tiny home and help you save some precious square meters.
#1 Split the room without closing it
In such tiny spaces, the fewer walls, the better. There are many ways to divide the space without introducing regular walls, but in this case, there is one way we particularly recommend. You can, for example, put the sofa in the middle of the room and combine it with the counter or the table facing the opposite way. Between these two, put a transparent bookshelf that will reach the ceiling (the easiest will be to create custom furniture). It could also be a wooden openwork construction. It will create a division between the two areas while keeping the room spacious.
#2 Create flexible spaces
You need to be flexible in a tiny home if you do not want to resign from the comfort particular elements of the house provide you with. A benchtop island serving you as a cooking and dining space will be a functional replacement for a regular table. A sofa bed can replace a sofa so that you stay prepared for visits. Instead of a desk, think of introducing a foldable countertop. You can also distribute bright curtains around the house in order to create some privacy and split spaces when needed. Many elements of the house can stay flexible without compromising comfort, so research your options!
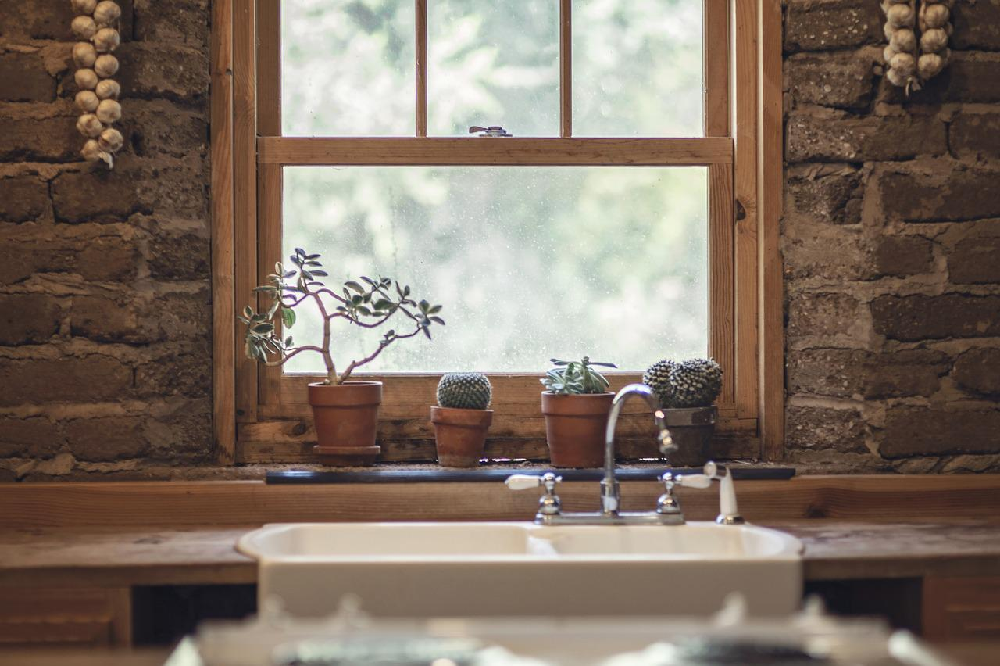
#3 Use bright and vivid colors
Not everyone is a fan of colours, but they can be a great enhancement for the interiors of a tiny home. You can use contrasting colour combinations to emphasize divisions between the areas in the house. When putting together, the opposite colours on the colour wheel will create a vivid but harmonized space. They will also draw attention, reducing the impression of the narrowness.
#4 Introduce glass
In the southern areas, you can count on a mild climate for most of the year. That means you can take advantage of the external space and make it a prolongation of the interiors. But in the English climate, that is difficult to achieve. To blur the border between the interior and the exterior, you can use the glass walls and create a little winter garden. It is a great way to let the natural light in.
Glass divisions are a match for small spaces since they do not disrupt the natural light flow. You can use it to separate the bedroom or the office from the rest of the room without making it feel smaller. The best way to incorporate all these tips into your design is by hiring a qualified interior designer and a team of painters and decorators experienced with a tiny home.
